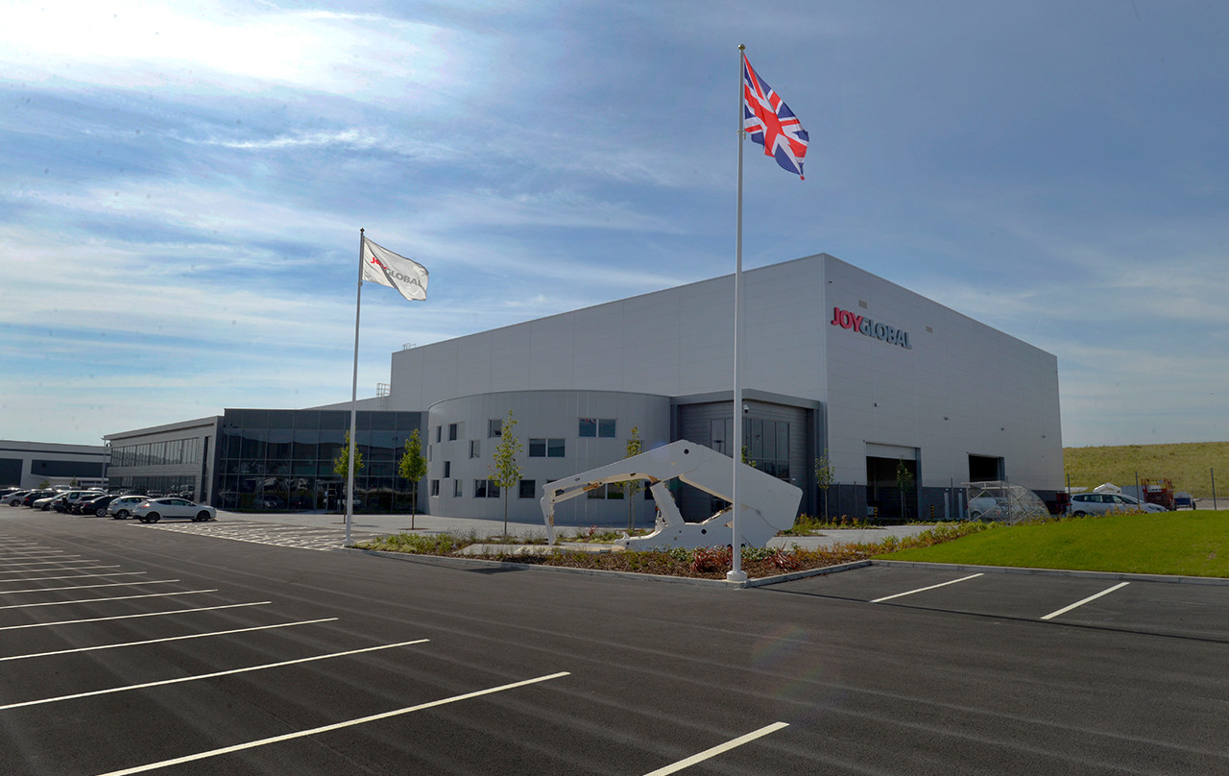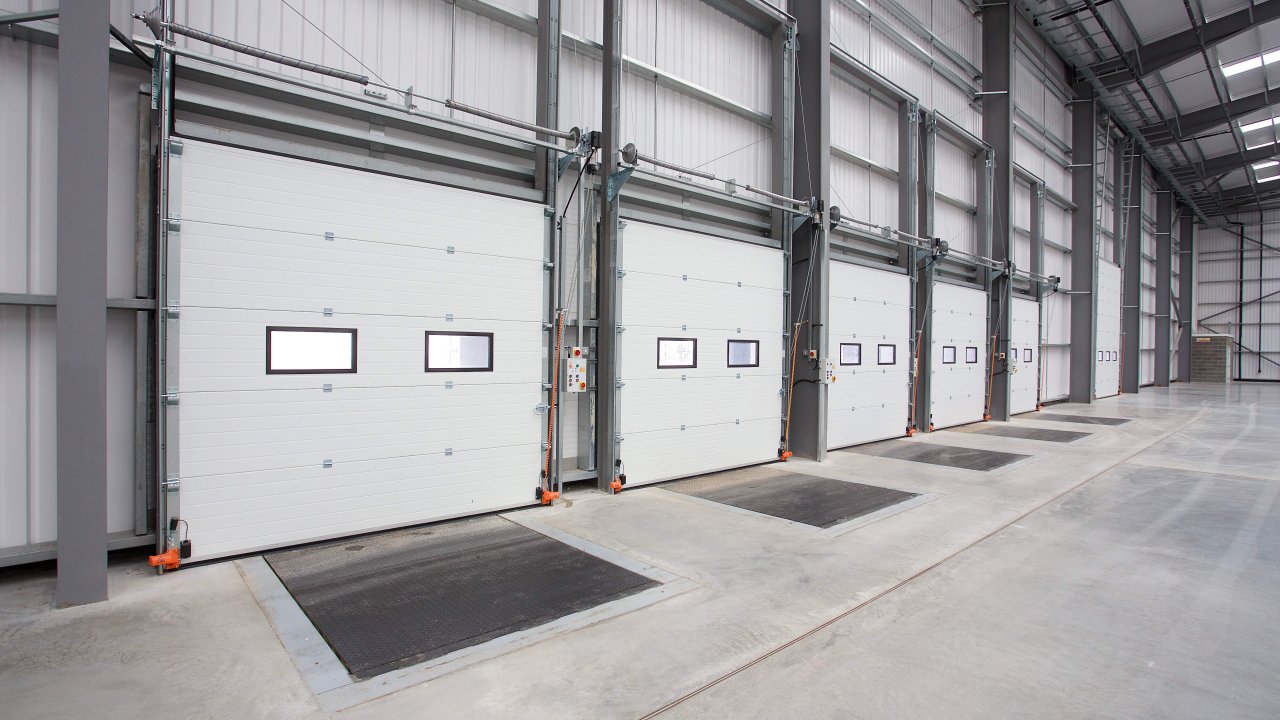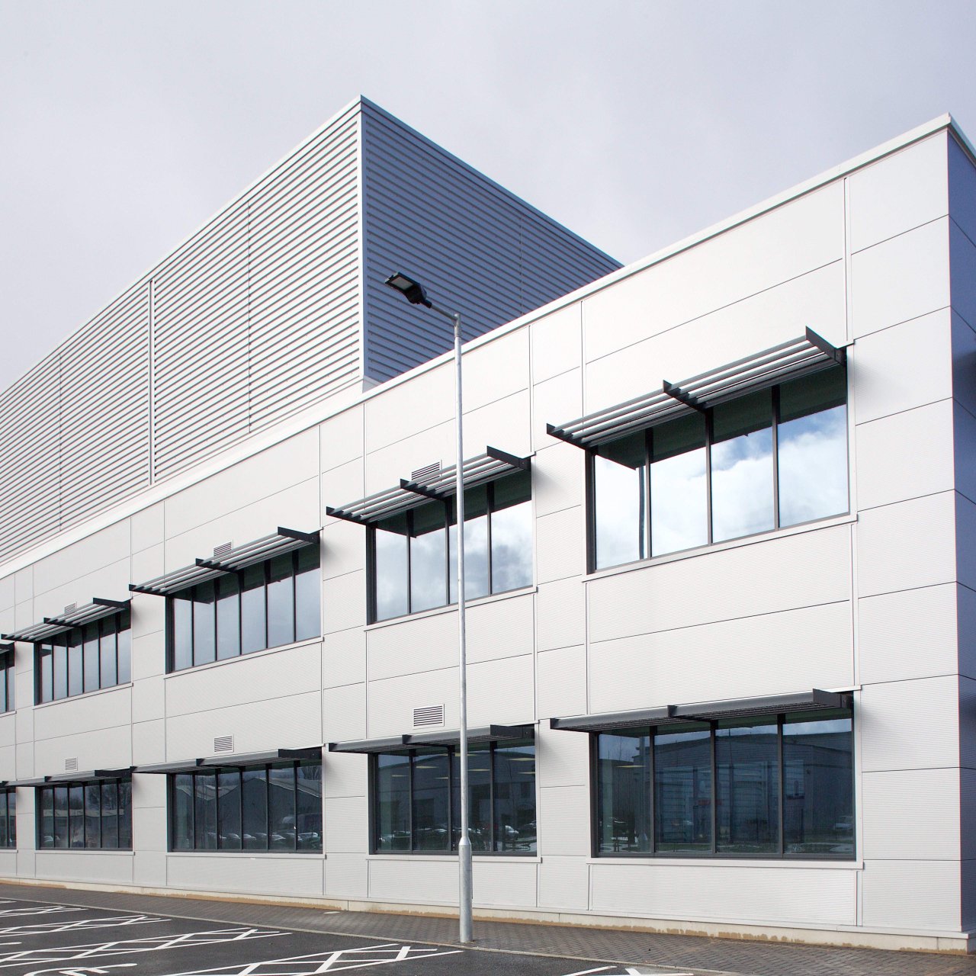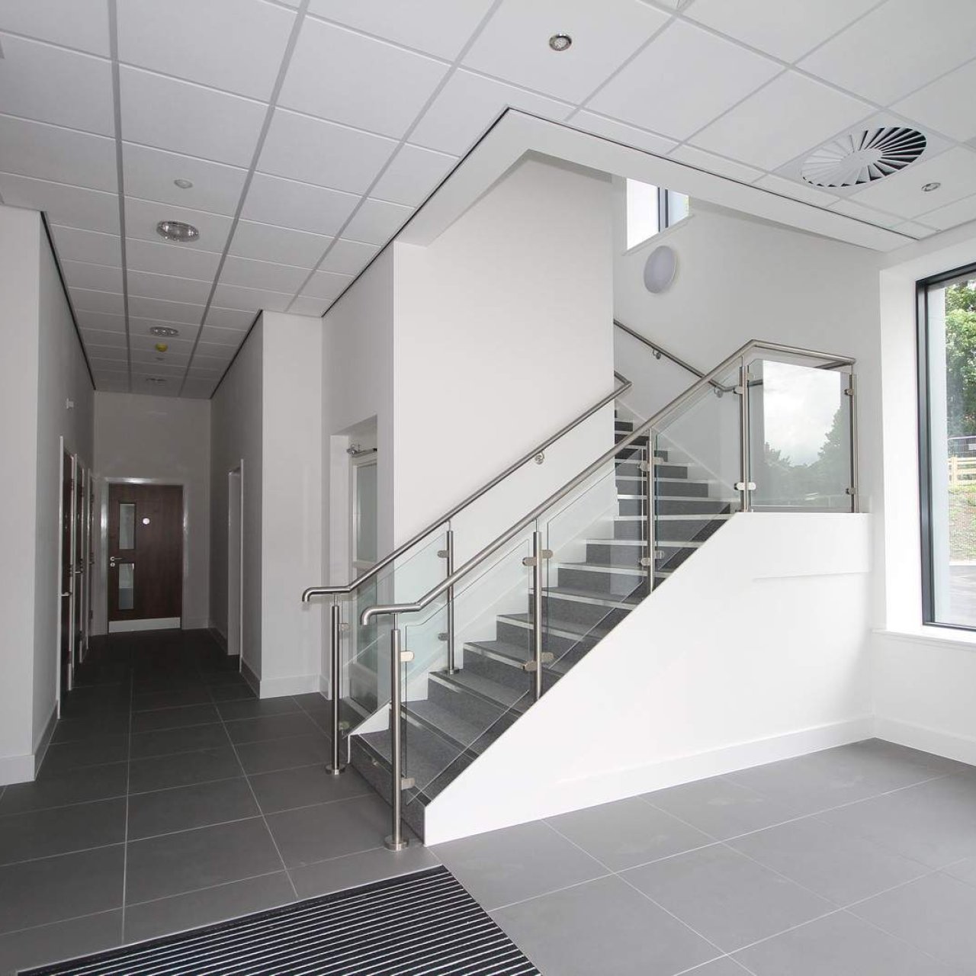Property Specifications
An industry leading specification you can trust, always as standard


We create forward thinking and innovative industrial developments that exceed the demands of Operators today, and for the future.
Our Russell CORE Specification provides a modern, flexible and efficient building - an ideal base to provide continuous growth for your operations, whilst responding to the demands and challenges of changing markets and operational requirements.
The areas around the building are given as much thought and consideration as the property itself. This means that employee well-being, public transport, public spaces, sustainability and energy assurity are all key drivers.
A detailed copy of our Russell CORE Specification is available upon request by contacting us.



Our CORE Specification includes a 180mm minimum thickness reinforced slab, with a power floated finish as standard.
The slabs are designed in accordance with the recommendations of Concrete Society Technical Report TR 34, 4th Edition, for a maximum load typically of 50 kN/m2 to all warehouse areas, and 12-tonne rack leg loads, allowing for racking, automation and mezzanines to be installed. A surface tolerance of FM2 and abrasion resistance of AR1 is included.
Pre-cast concrete ground beams are provided as standard as slab edge restraint, offering superior quality and finish compared to typical formed steel restraints.
Fibre reinforced construction
Enhanced depths
Enhanced loadings
FM1 surface finish
Joint layouts set specific to internal layouts
Specialist floor finishes
Recesses
Plinths
Pre-cast, fair faced retaining walls (including tailgate slots) and door surrounds are provided to all dock leveller areas to provide increased durability.
Minimum 1100mm parapets are detailed to all roof areas, providing Building Regulation compliant safe access. The roof structure is hipped as standard at gables. The frame is shot blasted and primed.
For schemes larger than 300,000 sq ft (27,871 sq m) a minimum of 1 steel staircase is included to provide permanent access to the roof level to maintain photovoltaic systems, roof cleaning and gutter cleaning. Smaller developments are afforded roof access via a CAT or ships ladder.
As standard the frame will support a structural frame load of 0.6 kN/m2, a service load of 0.25 kN/m2 and a superimposed Photovoltaic (PV) load of 0.15kN/m2.
Future proofed extension areas
Warehouse mezzanines and walkways
Internal blockwork perimeter walls
Secondary steelwork for signage
Canopies above level access doors
Overhead gantry craneage support
Dividing fire walls to warehouse
Steelwork painting (other than primer)
Additional roof access stairs
Propped portal bays or rafters
Low pitch or flat roofs
Barrel vaulted roofs
High bay frames
Cold stores
Composite horizontal cladding in a contrasting colour will be provided to office elevations, with protruding cladding in a feature colour to the surround to form a focal point.
1,000mm high Day-Lite opal cladding panels are provided to dock areas to improve natural daylighting to marshalling areas.
Enhanced insulation thickness to reduce running costs further and reduce heating demand
Enhanced day-lite panel height from 1,000mm to 2,000mm
Specific Insurer requirements, such as increased fire rating
Cladding panels appropriate for cold stores
Cladding panels with internal lining appropriate for clean rooms
COMAH blast-proof protection
Class O for fire spread as standard and Class B Non-Fragile.
Valley and perimeter gutters detailed with pre-formed liners, for continuous insulation protection
Enhanced insulation thickness to reduce running costs further and reduce heating demand
Specific Insurer requirements, such as increased fire rating
Ridge-to-parapet ends
Overhanging eaves
Barrell vaulted roofs
Low pitch and flat roofs
Cladding panels appropriate for cold stores
Cladding panels with internal lining appropriate for clean rooms
COMAH blast-proof protection
Ryan Holland, Lead Design Manager: “In our experience 15% coverage is the ideal percentage for a typical development, providing a balance between natural daylighting and therefore reduced need for artificial lighting, and preventing the risk of overheating and increased cooling demands.”
Primary and secondary systems are installed to ensure even in the event of severe storm conditions your assets are protected. Weir overflows are included as a visual indication of any blockages of the gutters.
All pipework and bracketry will be located above the clear height (haunch height) to ensure the potential for racking and automation can make full use of the available volume.
Traditional gravity areas are used on smaller roof areas, such as gatehouses and hub offices (where included).
The standard width is 4.5m with a height of 5m. Bollard protection to internal and external corners provided as standard.
Increased door size
Secondary rapid rise operational doors
Additional vision panels
The dock height is set to 1,200mm above external yard level, with retaining wall to include tailgate slots.
Accessories included with every door set include;
Retractable dock shelter
Trailer lights
Traffic lights
Galvanised steel wheel guides
Dock bumpers
Bollards and a control panel.
Varied dock height from industry standard 1,200mm
Automated wheel guide system
Euro dock
Varied leveller type
A high-quality industry leading open plan CAT-A main office is included, sized to 5% of the warehouse GIA, and includes the following:
Ground floor comprising of a welcoming reception area, kitchen, toilets, shower area (future fit out), cleaner’s store and open plan area alongside for future office, welfare or canteen fit out
Upper floor/s to comprise generally of a kitchen, toilets, shower area (future fit out), cleaner’s store, open plan office, fire escape stair and stair access to plant level
Plant deck, with an imposed maximum load potential of 7.00 kN/m2
8-person lift
Feature stair core
Additional floor area
Various configurations of the core areas, such as increased reception area size, additional toilets, etc
Additional staircases (including to plant deck or roof level)
Sub-division of open plan office areas into meeting rooms, offices or welfare
Atrium areas
Canteen facilities
Standalone office blocks
As a standard, you can expect the following finishes;
Tiled reception area with large format tiles
Modern vertical timber panelling with integrated LED lighting and an integrated TV screen within the reception area
Feature stair case to the reception area, with contrasting treads and risers and stainless-steel handrails
Minimum 2,700mm ceiling heights to all office areas
Contrasting feature wall colours, for signage and graphics
High specification stainless steel finish lift car and doors
Microlook suspended ceiling tiles to office areas
Underdrawn painted ceilings to reception, toilet and kitchen areas with integrated lighting
High specification LED lighting throughout
Internal doors in American Light Oak
High quantity of floor to ceiling windows to increase natural daylighting
Low VOC water-based paint to all areas
Raised access flooring to upper levels, with a 150mm void for services installation
Two tone carpets
Kitchens comprise of fully fitted units, laminate worktops, integrated Zip tap and compartmented bin, and an area for a dishwasher and under-counter fridge
Toilets comprising of Armitage Shanks toilets and sinks, with integrated taps and spurs for hand dryers
Office CAT B Fit Out
Enhanced floor and wall finishes
Security and data installations, i.e. CCTV, induction loops
Data cabling and telephone systems
Server room fire suppression
Operator and wayfinding signage
Canteen catering equipment
Enhanced lighting and controls
Hand dryer installation
Office lighting shall generally be 600mm x 600mm LED lighting as standard. Downlighters and uplighters shall be utilised in the entrance area and in toilet and welfare areas. Additional feature lighting is included within the entrance areas.
The 150mm void raised access floor can be used for the fit out of power and data where required.
Spurs for hand dryers’ installations within toilet areas are included.
Each VRF unit can be independently controlled, to allow comfort cooling of individual rooms and spaces.
Hybrid 2-pipe VRF System
4-pipe HVAC System
Gradients of maximum 1:40 are specified, to allow for manoeuvring of HGVs across the full yard area.
Maximum loading of 44-tonne over 4-axles.
Included as standard are proprietary wheel stops to trailer parking bays, a zone for future installation of a compactor, a zone for the future installation of battery storage*, a zone for future installation of sprinkler tank/s and a pump house*.
Where the site plan allows, the service yard will include separate access from the car park, to segregate incoming traffic*.
Ducting to yard area for future HGV electric chargers.
General waste and recycling station.
Yard slab thickening
Sprinkler tanks, pumps, pump house and base installation
Electric lorry charging points or ducts
Bird deterrent and control systems
Vehicle wash
Vehicle Maintenance
Weighbridge
External compactors
Fully installed and operational fast-charge 7kW electric chargers to 5% of the total spaces as standard
A further 20% of car parking spaces to be future proofed for electric chargers with ducting and draw pits.
Motorcycle parking spaces include robust and secure anchor points.
Additional electric car chargers or ducts.
Enhancement of electric chargers to rapid-charge type.
Block paving or grasscrete to car parking spaces.
Automatic or enhanced vehicle gates.
Native locally sourced trees and plant species.
Ecology and SUDs ponds*.
Extensive wildflower planting and features such as bird boxes and bat boxes.
Beehives.
Footpaths within the vicinity of the entrance to the building are block paved.
Footpaths within car park areas or other high trafficked areas are generally tarmacadam.
Footpaths elsewhere, including fire escape routes, are a gravel finish.
Security fencing to yard areas
Pedestrian gates
Cycle shelter*
Compartmented bin store*
Smoking shelter
Fencing to car park area
Pedestrian turnstiles
Electric / automated gates to car park access road
Submetering included.
Increased electrical demand
Standby generator
Extension to photovoltaic array
Supply will be capped at the building perimeter.
A connection is provided to future sprinkler tank/s and pump station location (where applicable).
Future proofing for connection to main warehouse area included.
Increased incoming pressure with booster sets
All lines are routed into the main office area.
Diverse ducting routes from multiple boundary locations
Increased quantity of ducting provision
Server room installation
Installation of incoming connections
† All images and descriptions are for promotional purposes only. Actual descriptions and details may differ and are not binding until under Contract.
†† Any products or suppliers listed as all equal or approved.
* Inclusion within development dependant on the site layout.